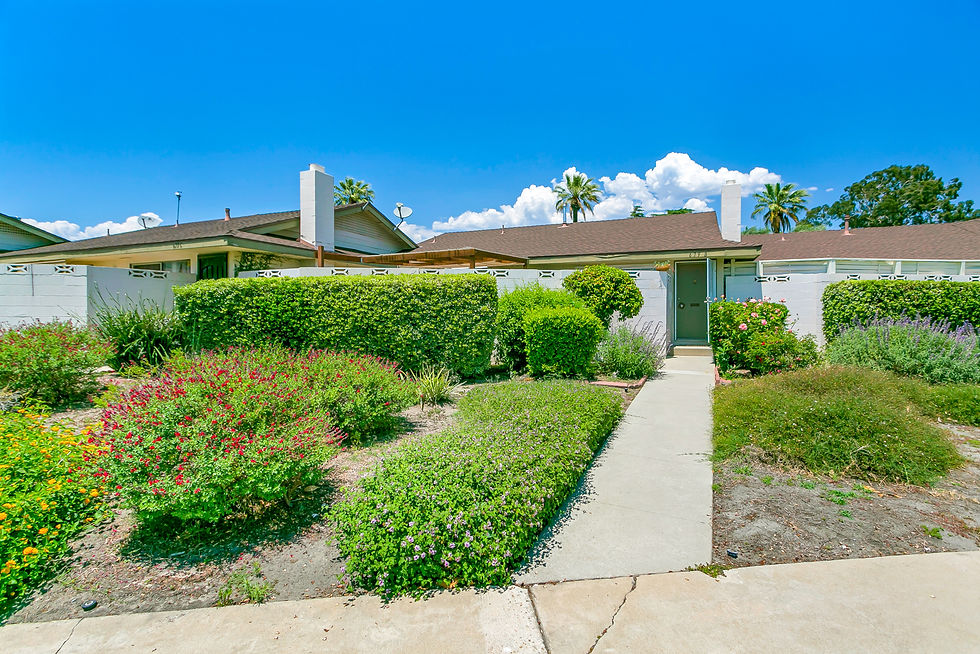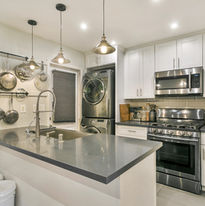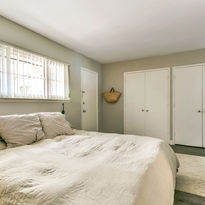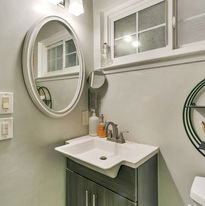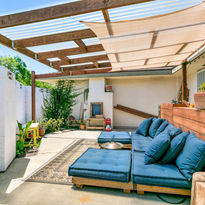Working Together, With You,
Every Step of the Way
2
Bedrooms
2
Bathrooms
1,088
Square Feet
$353,998
Asking Price
This Stunning, Fully remodeled turnkey single story Condo located in the West Arms Planned Unit Development is a must see! An adorable 2 bedroom, 2 bath home featuring 1088 sqft. of living space and an oversized patio with plenty of privacy. As you enter your home, you’ll immediately notice the open floor plan with an abundance of natural lighting, a gas fireplace, new central AC/heating, dual pane sliding glass door, beautiful laminate floors, and more! Your new home also includes 2 fully remodeled bathrooms with state of the art upgrades. The remodeled kitchen offers shaker cabinets, farmhouse sink, new stainless steel gas stove, new microwave/hood, dishwasher, Reverse Osmosis water filter, and convenience of the washer and dryer that are included. Your dining room opens up to the kitchen and a huge living room with recessed lighting. There are 2 great sized bedrooms with wall to wall closets. The master bedroom has an access door to the large patio that stretches the length of the Condo. The patio is ideal for a veggie garden or a BBQ with friends. You’ll also love having a 2 car carport with tandem space for a 3rd car. The HOA dues include trash, water, sewer, exterior maintenance, multiple green belts as well as 3 pools and spas. Conveniently located near grocery stores, shops, restaurants, freeways and close to schools, the Claremont Colleges, a big park, and The Village. This is a treasure of a home, so don’t hesitate, because this home won’t last!
VIRTUAL TOUR
FLOOR PLAN






